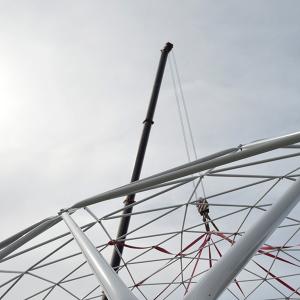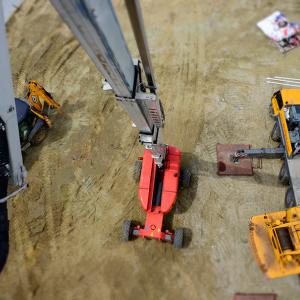AboutKonstrukto
Konstrukto is a design office which specializes in developing professional designs of civil engineering buildings of different sizes and functions, using various technologies, and of aluminum, steel and wooden structures, as well as in providing construction expertise and implementing construction projects consistent with the Building Law and the Eurocodes.
*
All our designs are verified by experienced design checkers. We use best practice and introduce investors to the new trends on the market.
We are open to creative and innovative design solutions. Konstrukto's offer is always perfectly tailored to the requirements and potential of investors. We provide comprehensive assistance at every stage of construction investment design, assuring top quality service.
*
We are committed to providing professional services, convenient delivery times and a guarantee of top-quality design and engineering works to all our customers. Full customer satisfaction is, and has always been, the ultimate goal for Konstrukto.
Konstrukto
ARCHITECTS
Our services are addressed to architecture offices which are not afraid to take on new challenges.
We offer support and share our construction knowledge to arrive at
bold and interesting design solutions.






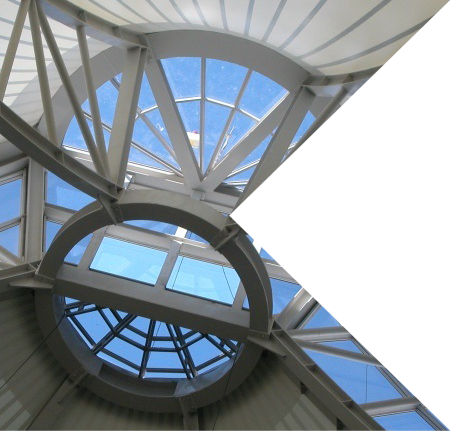
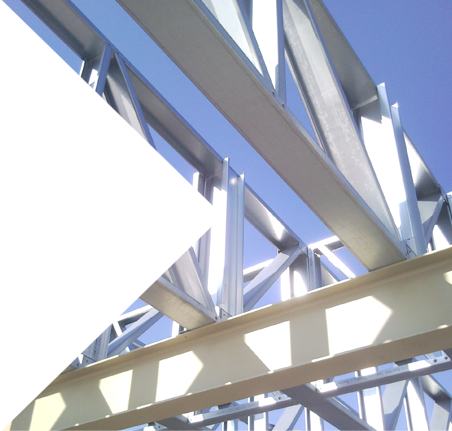
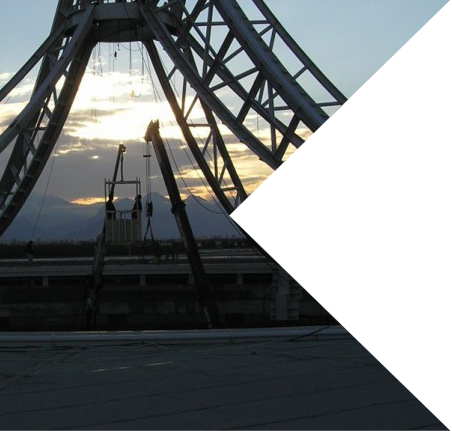
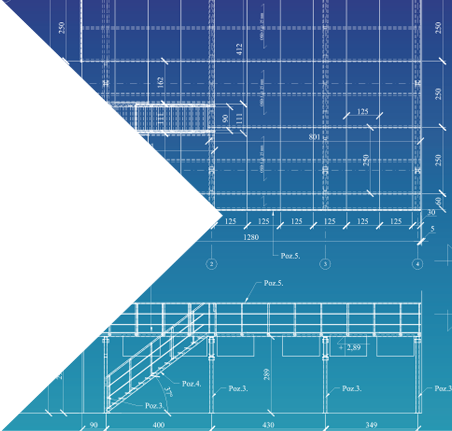

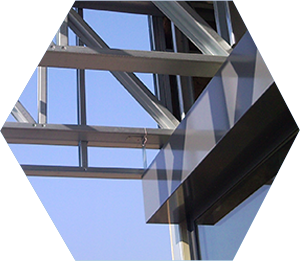
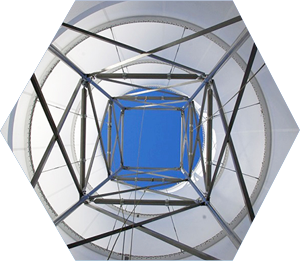
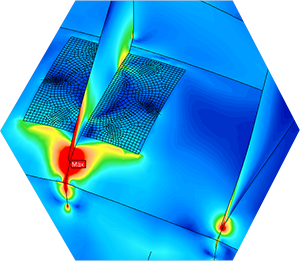
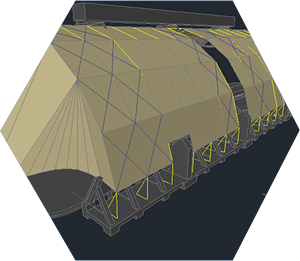
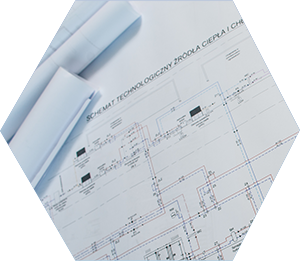
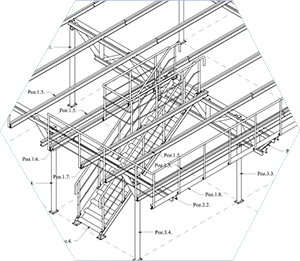
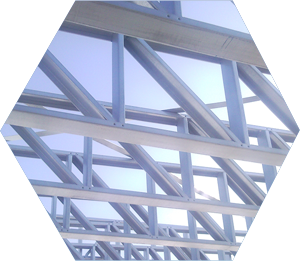


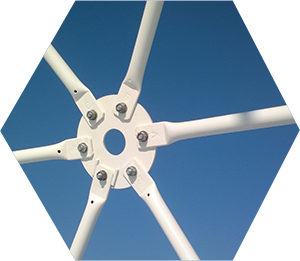
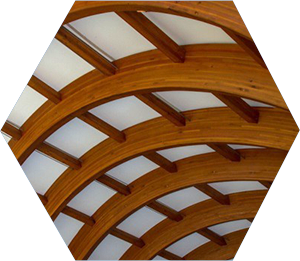
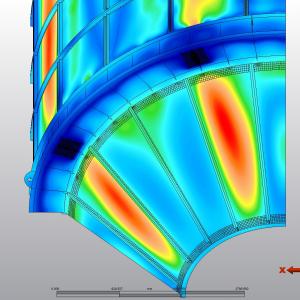
(1)-8954e94b81f12df3005437115815e7bb.jpg)
-a71f7b7c8907aa1dfe3348e98aaf9345.png)
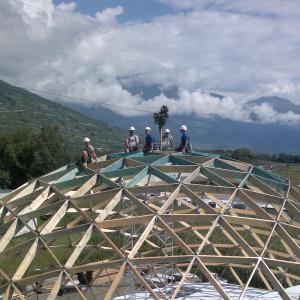
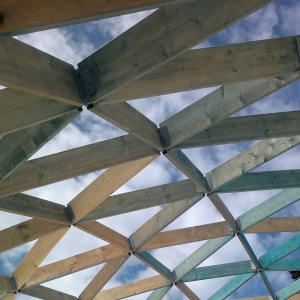
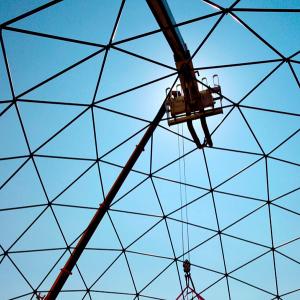
-886d36c09b946ceeb85422e7ce4878db.jpg)
